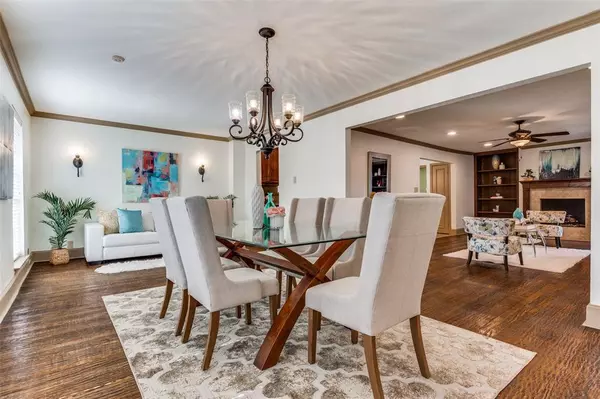For more information regarding the value of a property, please contact us for a free consultation.
10946 Ferndale Road Dallas, TX 75238
Want to know what your home might be worth? Contact us for a FREE valuation!

Our team is ready to help you sell your home for the highest possible price ASAP
Key Details
Property Type Single Family Home
Sub Type Single Family Residence
Listing Status Sold
Purchase Type For Sale
Square Footage 2,187 sqft
Price per Sqft $241
Subdivision White Rock North
MLS Listing ID 20242055
Sold Date 03/23/23
Style Traditional
Bedrooms 3
Full Baths 3
HOA Y/N None
Year Built 1967
Annual Tax Amount $10,972
Lot Size 10,890 Sqft
Acres 0.25
Lot Dimensions 70 X155
Property Description
Welcome home to Lake Highlands! Outstanding well kept 3 Bedroom 3 full bath house ready for you to move right in. House is gated with 2-car garage in back plus an AMAZING pool with pergola patio for entertaining!! Updated utility transition 2016, New roof 2019, exterior paint & siding June, 2022. The interior is exquisite with hand-hewn hardwood flooring throughout living areas, stairs, and hallways, plus an oversized master suite makes this a must see. Owner will pay for new survey if necessary plus one year home warranty.
Location
State TX
County Dallas
Direction From 635 take Royal-Miller exit turn west on Royal, turn left (south) on Audelia Rd, turn left (east) at the next light-Ferndale Rd. Home is on the north side of the street. From 75 take Royal exit & head east on Royal to Audelia, then north to Ferndale Rd. Turn right to destination.
Rooms
Dining Room 1
Interior
Interior Features Built-in Features, Granite Counters, High Speed Internet Available, Open Floorplan, Walk-In Closet(s)
Heating Central, Natural Gas
Cooling Ceiling Fan(s), Central Air
Flooring Carpet, Tile, Wood
Fireplaces Number 1
Fireplaces Type Gas Logs
Appliance Dishwasher, Disposal, Electric Oven, Gas Cooktop, Microwave
Heat Source Central, Natural Gas
Exterior
Exterior Feature Covered Patio/Porch
Garage Spaces 2.0
Fence Cross Fenced, High Fence, Privacy, Wood
Pool Gunite, In Ground, Water Feature
Utilities Available City Sewer, City Water, Electricity Connected, Individual Gas Meter, Individual Water Meter
Roof Type Composition
Total Parking Spaces 2
Garage Yes
Private Pool 1
Building
Lot Description Interior Lot, Landscaped
Story Two
Foundation Pillar/Post/Pier
Level or Stories Two
Structure Type Brick,Siding
Schools
Elementary Schools Northlake
High Schools Lake Highlands
School District Richardson Isd
Others
Ownership See Tax Records
Acceptable Financing Cash, Conventional, FHA, VA Loan
Listing Terms Cash, Conventional, FHA, VA Loan
Financing FHA 203(b)
Read Less

©2024 North Texas Real Estate Information Systems.
Bought with Brandee Escalante • eXp Realty


